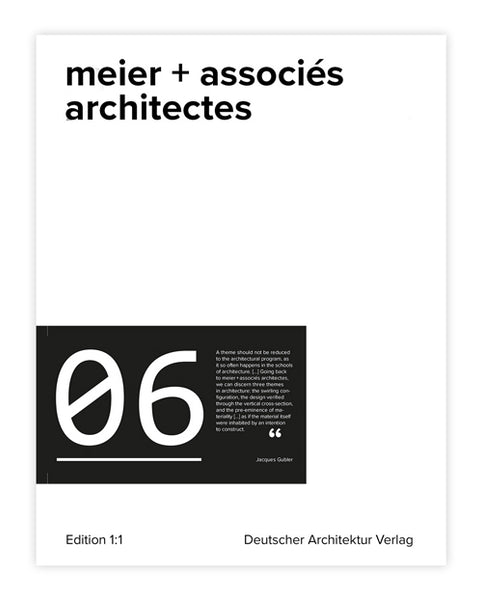
Die Publikation dokumentiert 15 der in den letzten 25 Jahren realisierten und in der Westschweiz verteilten Bauten von meier + associés architectes (maa). Das in Genf ansässige Architekturbüro verfügt über ein breites Repertoire an Gebäuden in den Bereichen Wohnbau, Gesundheit, Kultur, Bildung und Industrie sowie Ingenieurbauwerke und Restaurierungen im Bereich des modernen Kulturerbes. In bester Genfer Tradition verfolgt das Büro bei seinen Projekten einen konzeptionellen Ansatz, der sich in erster Linie Fragen der Landschaft, des Programms oder der Materie widmet. Die Architektur von meier + associés architectes, beeinflusst vom Erbe der rationalen und nüchternen, aber gleichzeitig großzügigen und eleganten Moderne, bietet überraschende typologische und räumliche Lösungen.
Mit rund 200 Plänen und Bildern sowie ausführlichen Projekttexten gewährt die Edition 1:1 Einblick in die Arbeitsweise von maa und vermittelt authentisch die spezifische Philosophie des Büros.
This publication documents 15 of the buildings by meier + associés architectes (maa) realised over the last 25 years and distributed throughout western Switzerland. The Geneva-based architectural practice has a broad repertoire of buildings in the fields of housing, health, culture, education and industry, as well as engineering structures and restorations in the field of modern cultural heritage. In the best tradition of Geneva, the practice takes a conceptual approach to its projects, primarily addressing issues of landscape, programme or matter. The architecture of meier + associés architectes, influenced by the heritage of rational and sober, but at the same time generous and elegant modernism, offers surprising typological and spatial solutions.
With around 200 plans and images as well as detailed project texts, the Edition 1:1 provides an insight into maa's working methods and authentically conveys the office's specific philosophy.



